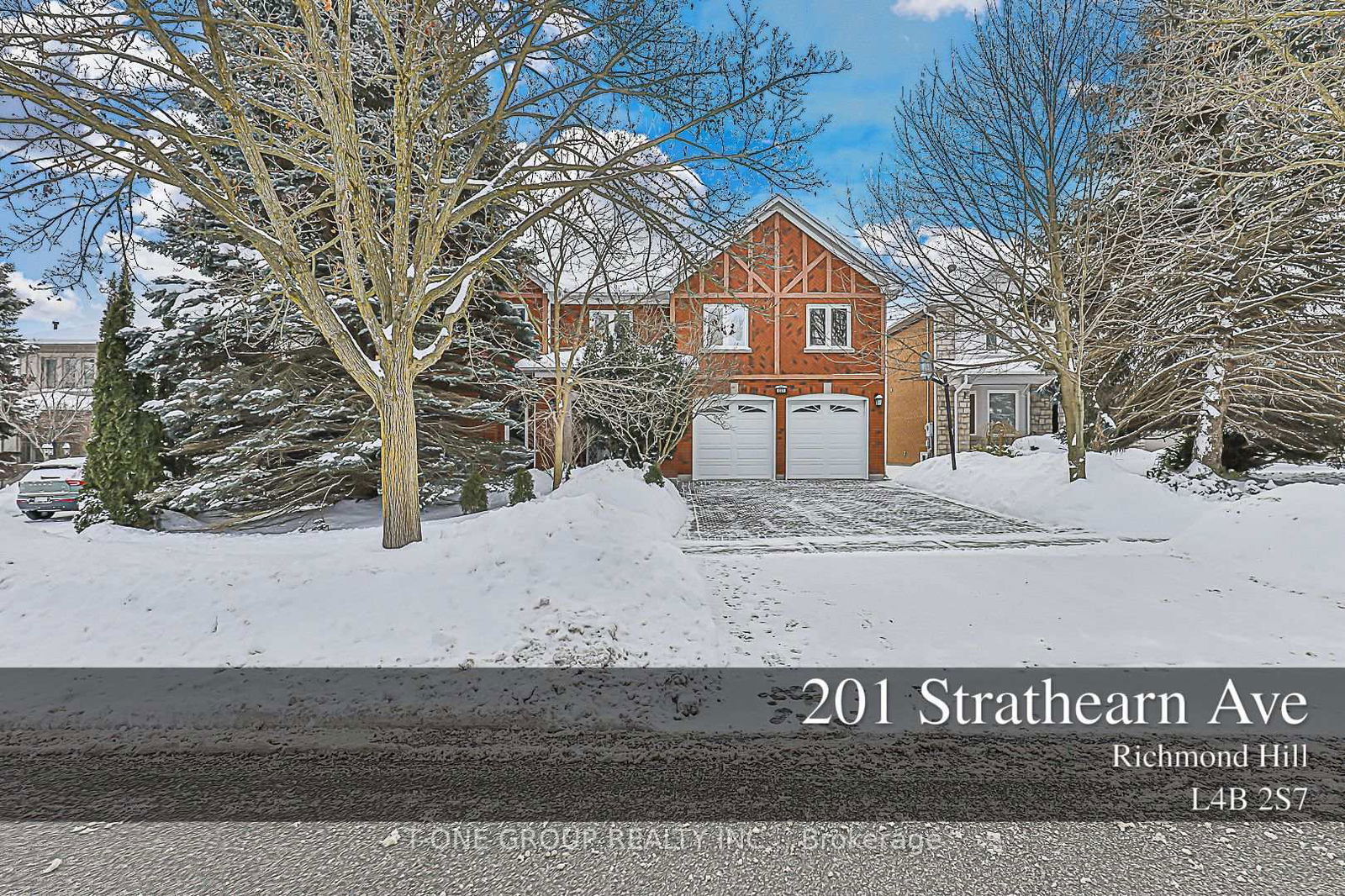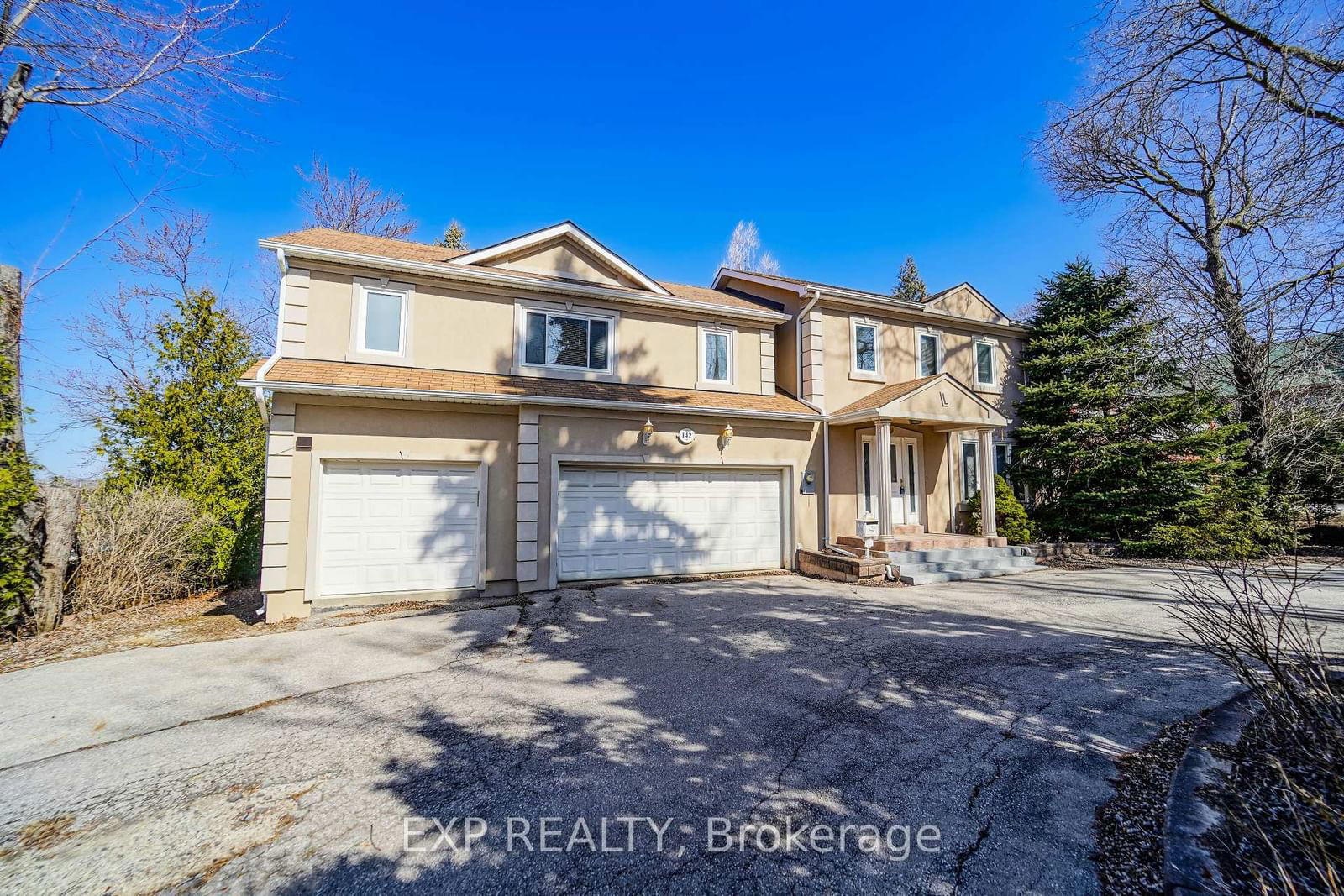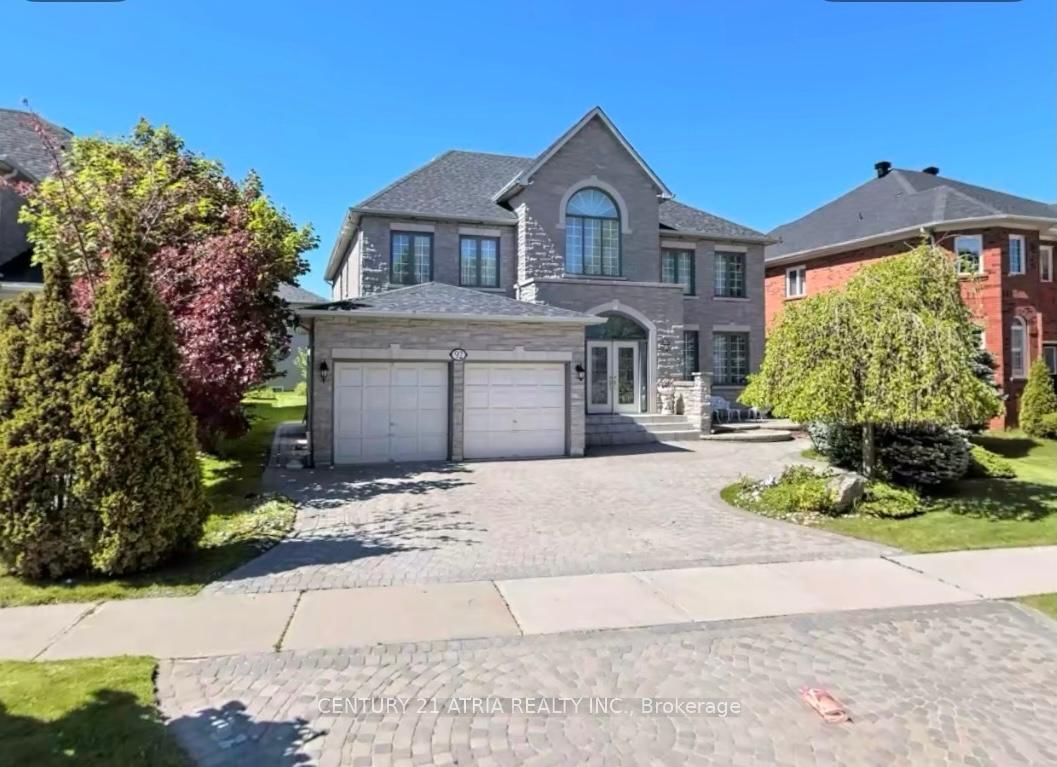Overview
-
Property Type
Detached, 2-Storey
-
Bedrooms
4 + 1
-
Bathrooms
4
-
Basement
Part Fin
-
Kitchen
1
-
Total Parking
6 (2 Built-In Garage)
-
Lot Size
59.06x147.64 (Feet)
-
Taxes
$13,237.00 (2025)
-
Type
Freehold
Property Description
Property description for 9 Montclair Road, Richmond Hill
Open house for 9 Montclair Road, Richmond Hill

Schools
Create your free account to explore schools near 9 Montclair Road, Richmond Hill.
Neighbourhood Amenities & Points of Interest
Find amenities near 9 Montclair Road, Richmond Hill
There are no amenities available for this property at the moment.
Local Real Estate Price Trends for Detached in Bayview Hill
Active listings
Average Selling Price of a Detached
October 2025
$2,813,625
Last 3 Months
$2,673,155
Last 12 Months
$2,621,786
October 2024
$2,949,333
Last 3 Months LY
$2,805,613
Last 12 Months LY
$2,672,649
Change
Change
Change
Historical Average Selling Price of a Detached in Bayview Hill
Average Selling Price
3 years ago
$2,420,000
Average Selling Price
5 years ago
$2,524,611
Average Selling Price
10 years ago
$2,302,800
Change
Change
Change
Number of Detached Sold
October 2025
8
Last 3 Months
7
Last 12 Months
4
October 2024
3
Last 3 Months LY
5
Last 12 Months LY
5
Change
Change
Change
How many days Detached takes to sell (DOM)
October 2025
35
Last 3 Months
33
Last 12 Months
40
October 2024
27
Last 3 Months LY
24
Last 12 Months LY
31
Change
Change
Change
Average Selling price
Inventory Graph
Mortgage Calculator
This data is for informational purposes only.
|
Mortgage Payment per month |
|
|
Principal Amount |
Interest |
|
Total Payable |
Amortization |
Closing Cost Calculator
This data is for informational purposes only.
* A down payment of less than 20% is permitted only for first-time home buyers purchasing their principal residence. The minimum down payment required is 5% for the portion of the purchase price up to $500,000, and 10% for the portion between $500,000 and $1,500,000. For properties priced over $1,500,000, a minimum down payment of 20% is required.









































































